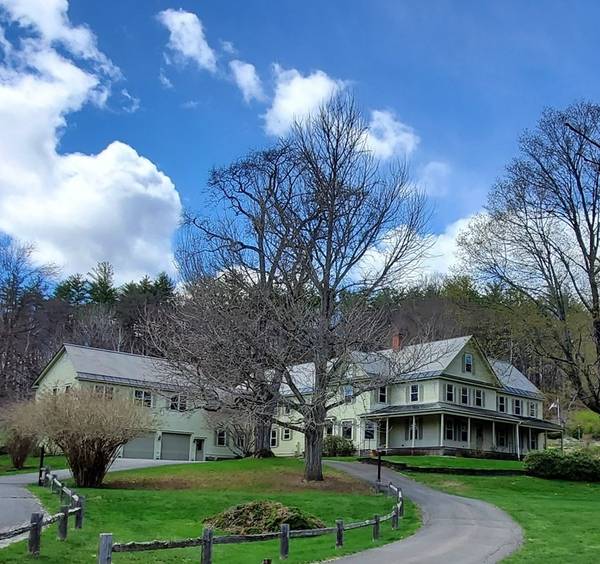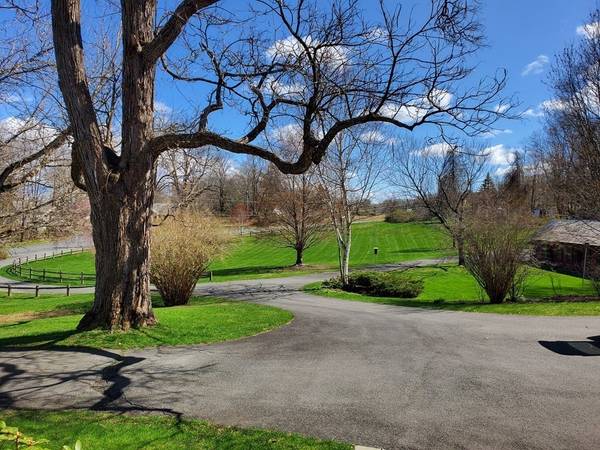UPDATED:
Key Details
Sold Price $1,000,000
Property Type Single Family Home
Sub Type Single Family Residence
Listing Status Sold
Purchase Type For Sale
Square Footage 8,040 sqft
Price per Sqft $124
MLS Listing ID 72975063
Style Farmhouse, Other (See Remarks)
Bedrooms 8
Full Baths 5
Half Baths 1
Year Built 1901
Annual Tax Amount $15,101
Tax Year 2022
Lot Size 21.000 Acres
Property Sub-Type Single Family Residence
Property Description
Location
State MA
County Franklin
Zoning R1
Rooms
Family Room Flooring - Hardwood, Open Floorplan, Recessed Lighting
Dining Room Flooring - Hardwood, Exterior Access, Open Floorplan, Recessed Lighting, Lighting - Overhead
Kitchen Flooring - Hardwood, Pantry, Countertops - Stone/Granite/Solid, Cabinets - Upgraded, Open Floorplan, Recessed Lighting
Interior
Heating Baseboard, Electric Baseboard, Oil, Electric, Hydronic Floor Heat(Radiant)
Cooling Central Air, 3 or More
Flooring Wood, Tile, Flooring - Hardwood, Flooring - Stone/Ceramic Tile
Fireplaces Number 2
Fireplaces Type Living Room
Laundry Laundry Closet, Electric Dryer Hookup, Washer Hookup, First Floor
Exterior
Exterior Feature Storage, Professional Landscaping, Horses Permitted, Stone Wall, Other
Garage Spaces 3.0
Community Features Shopping, Park, Walk/Jog Trails, Golf, Medical Facility, Conservation Area, Highway Access, House of Worship, Private School, Public School, University, Other
Utilities Available for Electric Range, for Electric Dryer, Washer Hookup, Generator Connection, Outdoor Gas Grill Hookup
Roof Type Slate, Metal
Building
Lot Description Wooded, Gentle Sloping, Level, Sloped
Foundation Concrete Perimeter, Stone
Sewer Private Sewer
Water Private
Schools
Elementary Schools Bse
Middle Schools Mohawk
High Schools Mohawk
Bought with Laura Rakauskas • Berkshire Hathaway HomeServices Commonwealth Real Estate
Get More Information




